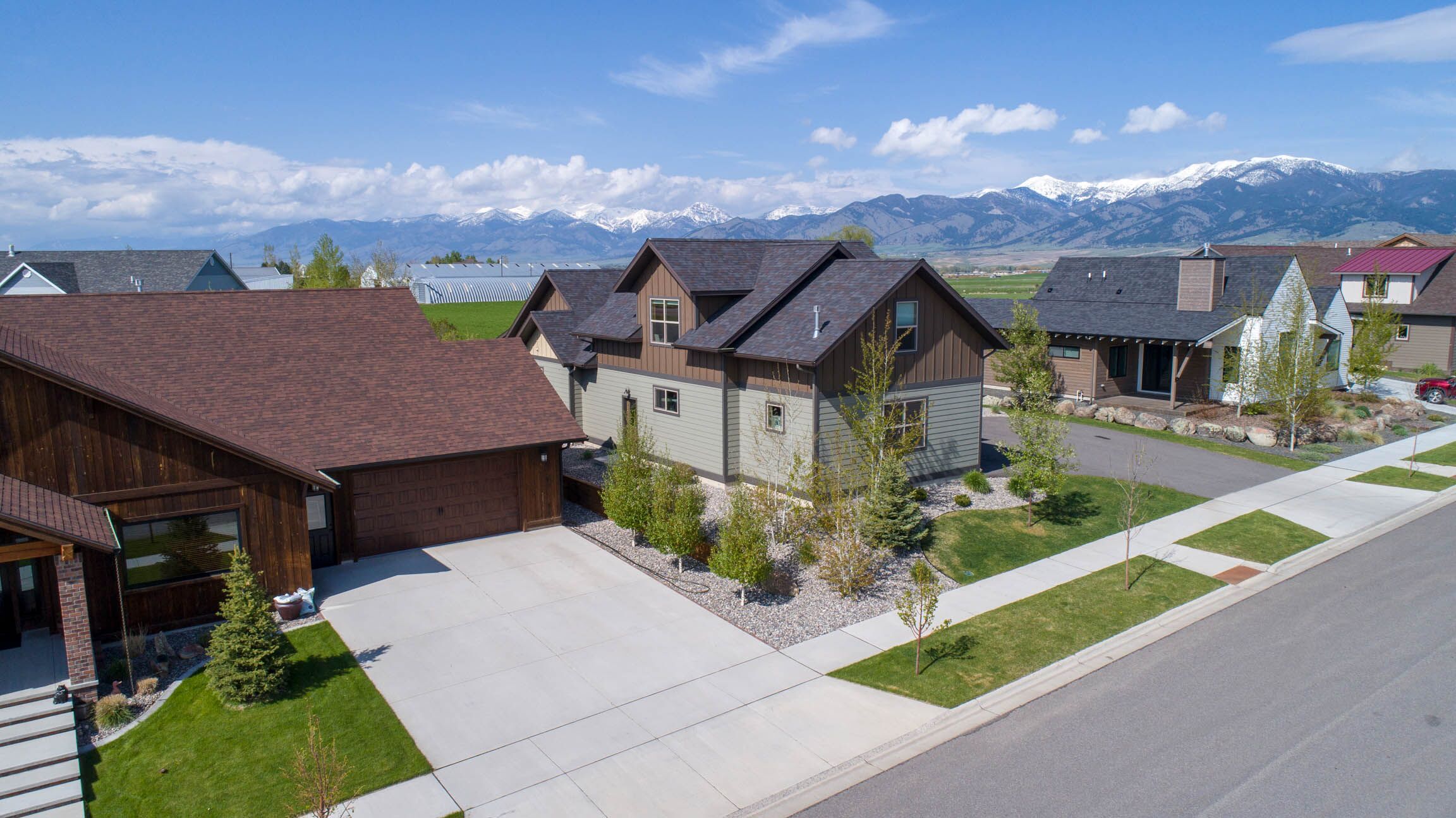
Bring the outside in! This home borders lush, green farmland and has sweeping views of the Bridger Mountain range. Enjoy the open floorplan with the living, dining, and kitchen in the center of the home. There are two bedrooms and one bathroom near the front of the home with the owner’s suite located off the dining area. You will feel the quality of this home which features 9′ ceilings and 8′ alder doors and trim, red oak flooring on the main floor with tile and carpet in the bedrooms. Enjoy the gas fireplace while gazing out the great room windows to blue skies and snow-capped mountains. The kitchen features a gas cooktop, dual wall ovens and a large pantry with microwave and plenty of storage. Escape to the owner’s bathroom which has in-floor radiant heat, a soaker tub and a tiled shower with numerous shower heads to massage your tired muscles. The large bonus room has a full bath and could be used as a 4th bedroom. This home has an OVERSIZED 3 car garage and whole house A/C!
Click below to walk through this beautiful home!
